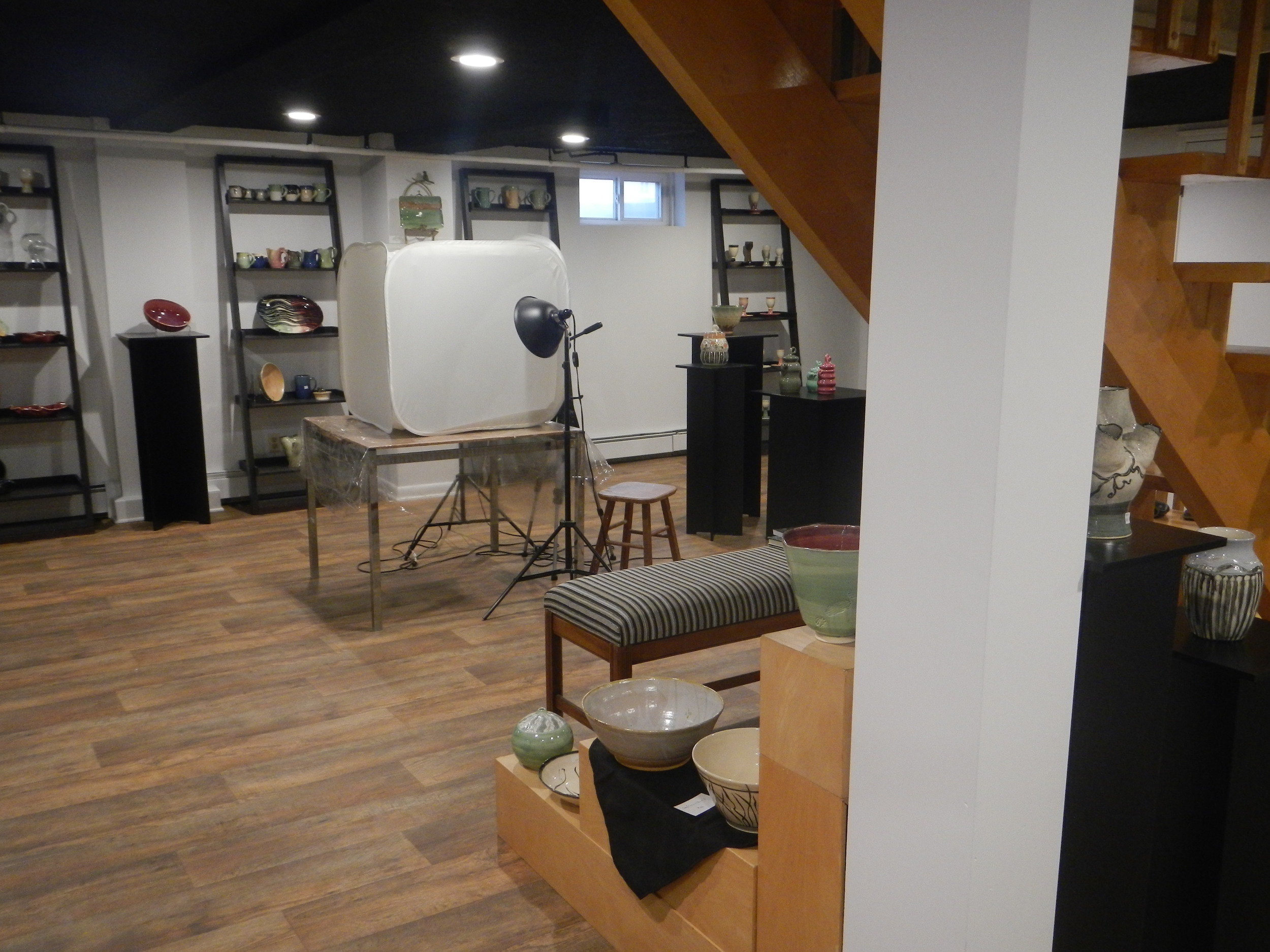In a push to the finish line, everything has come together. The Gallery Downstairs is assembled. Pots are on shelves and pedestals! Here is the sight you see as you come downstairs into the gallery:
Coming downstairs, this is what you see.
When I am at work, looking from my wheel out the French doors into the gallery space (aka The Gallery Downstairs), this is what I see:
Sitting at my wheel, looking through the studio doors into the gallery
I can notice whether I need some tall pieces or some bigger ones for the shelves and pedestals right as I work. It's very helpful in keeping me focused!
By the same token, the decidedly unglamorous space that houses my kiln is also off my workshop, away from the gallery, in a separate little cinder block room. When I load the kiln I think about what is needed to pack the shelves economically. Do I need skinny pots, or short or tiny ones, to fill in the spaces between bigger pots? If I'm not in a big hurry to fire the kiln, (giving the new pots a couple of days to dry) I can go to my wheel and make some things to fill those spaces on its shelves. With the gallery on one side of the clay studio, and the kiln room on the other, I am kept thinking in a far more linear way than I used to. All the phases of work, from raw clay to finished porcelain and stoneware pieces, are essentially within easy range.
Loading the kiln. No glamorous space, this! I've just added some skinny vases to the shelf with big bowls.
The gallery is a space I renovated over the last year and a half, after more than a decade of thinking and making sketches now and again. A new vinyl floor (eminently washable and with the look of wood), white walls and black ceiling, LED lights (good lighting is key), shelves and pedestals represent the bulk of the work that needed to be finished before I got to put pottery on the shelves. The French doors came into being because I needed to keep the dust from the studio out of the gallery as best I could.
Here is a virtual tour!
View of the gallery from the right of the stairs, while standing at the French doors to the studio area.
View from the left of the stairs. I've blocked the under-area with furniture and pots to keep you from bumping your heads when you visit.
View from behind the stairs, including my photo booth where I take photos for my website.
The wall behind the stairs, with a shelf unit and a pedestal. You can just see a little of my office corner to the right.
Suddenly, with gallery and website in place, the working life has become so much more complete!







